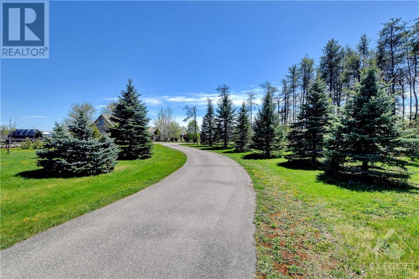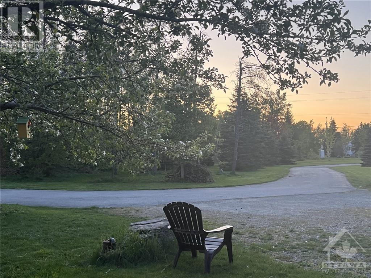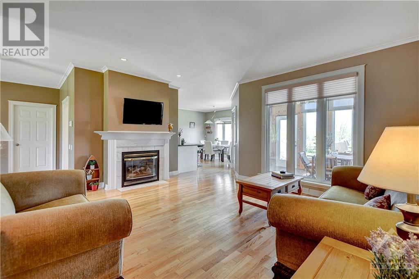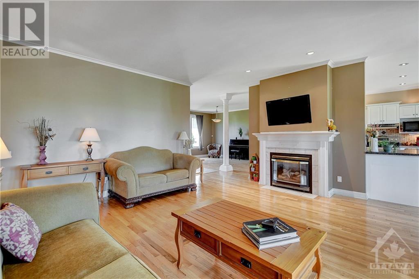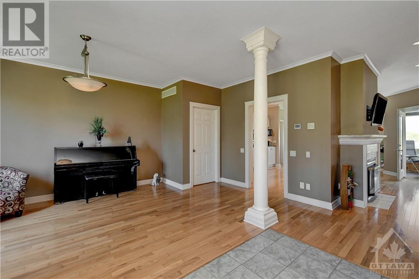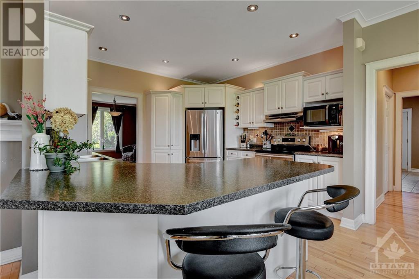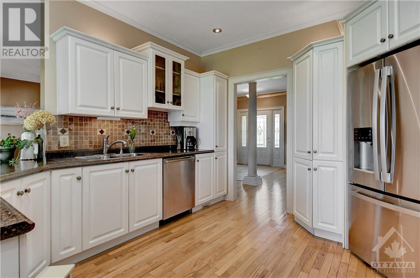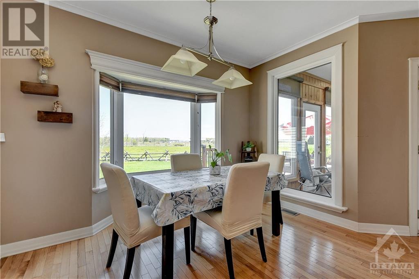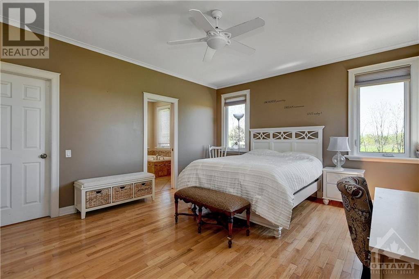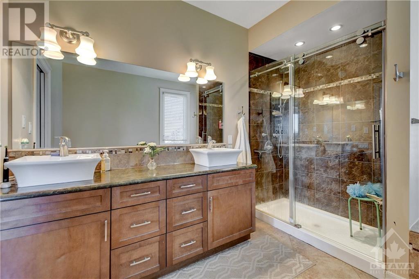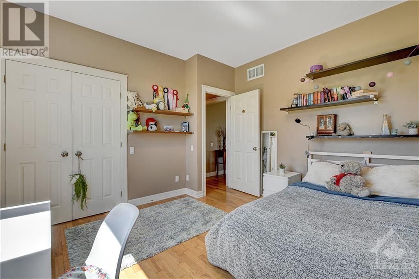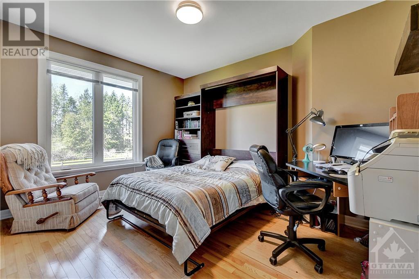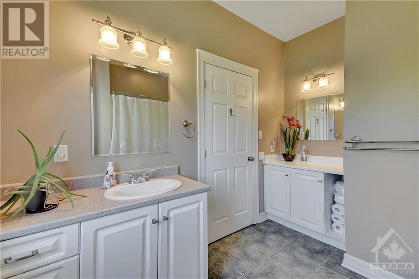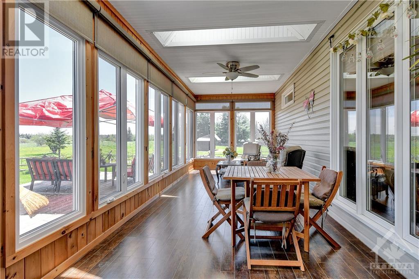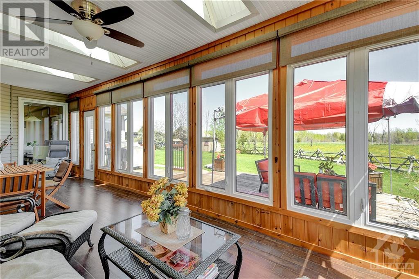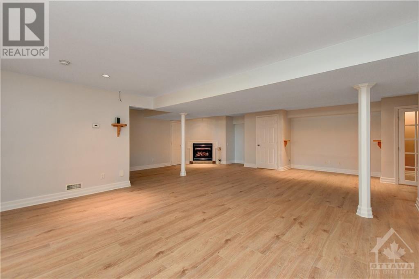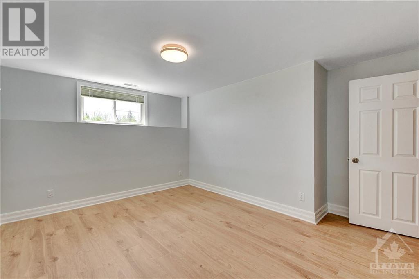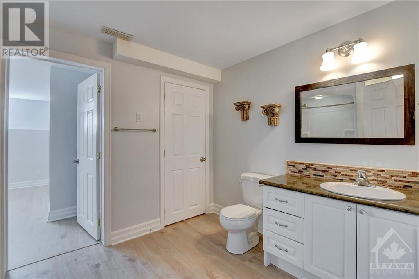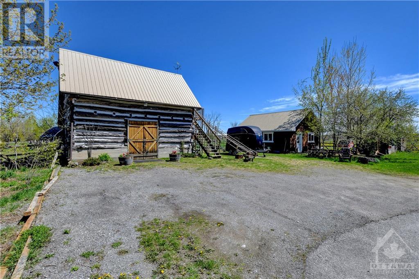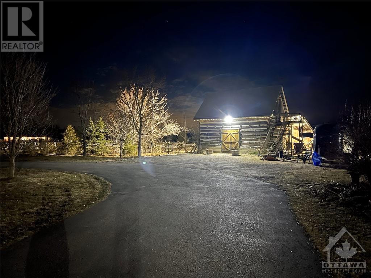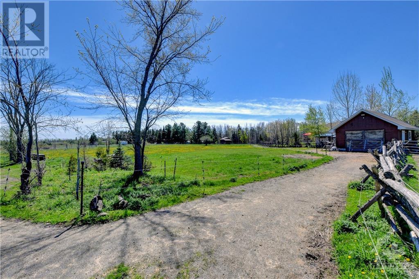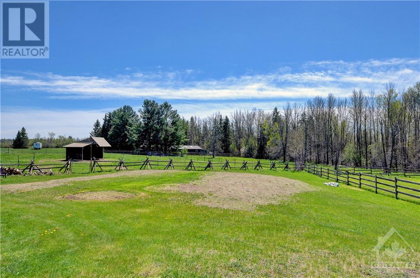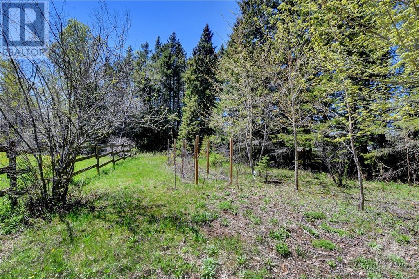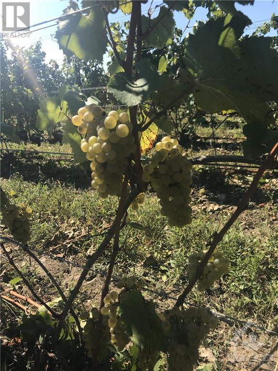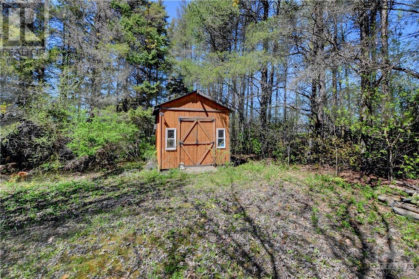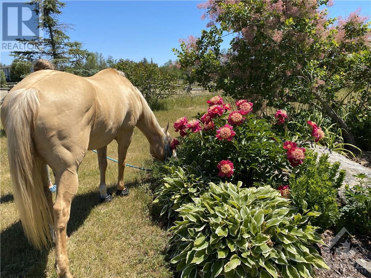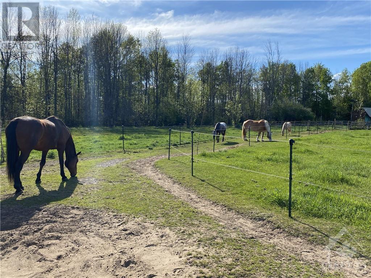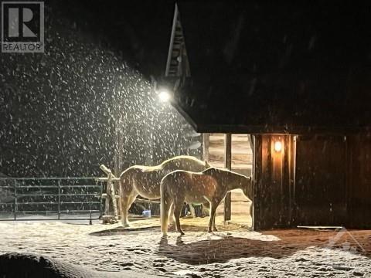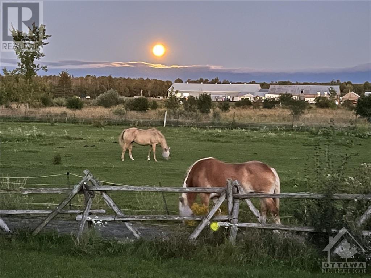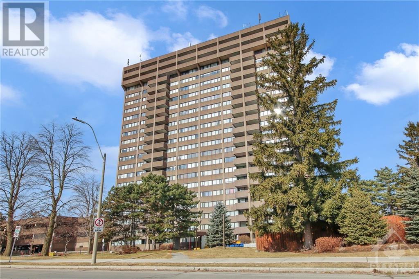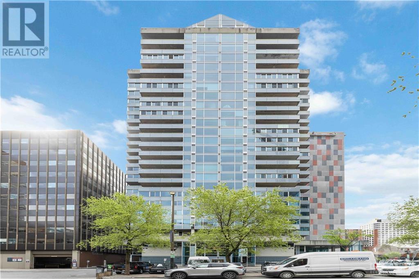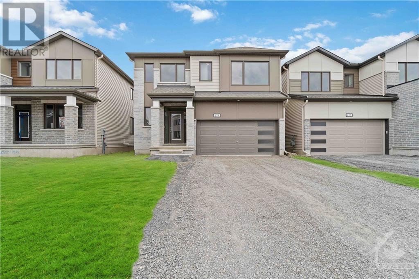
879 9TH LINE ROAD
Carleton Place, Ontario K7C3P2
| Bathroom Total | 4 |
| Bedrooms Total | 5 |
| Half Bathrooms Total | 1 |
| Year Built | 2000 |
| Cooling Type | Central air conditioning |
| Flooring Type | Wall-to-wall carpet, Hardwood, Tile |
| Heating Type | Ground Source Heat |
| Heating Fuel | Geo Thermal |
| Stories Total | 1 |
| Bedroom | Basement | 13'6" x 10'2" |
| Bedroom | Basement | 13'5" x 12'8" |
| Family room | Basement | 28'2" x 26'11" |
| 4pc Bathroom | Basement | Measurements not available |
| Living room | Main level | 20'7" x 18'5" |
| Dining room | Main level | 17'6" x 11'9" |
| Kitchen | Main level | 12'6" x 12'2" |
| Eating area | Main level | 11'9" x 11'10" |
| Solarium | Main level | 28'3" x 9'6" |
| Primary Bedroom | Main level | 16'10" x 14'2" |
| Bedroom | Main level | 12'2" x 12'1" |
| Bedroom | Main level | 14'1" x 11'2" |
| 4pc Ensuite bath | Main level | Measurements not available |
| Laundry room | Main level | 10'2" x 12'0" |
| Full bathroom | Main level | Measurements not available |
YOU MIGHT ALSO LIKE THESE LISTINGS
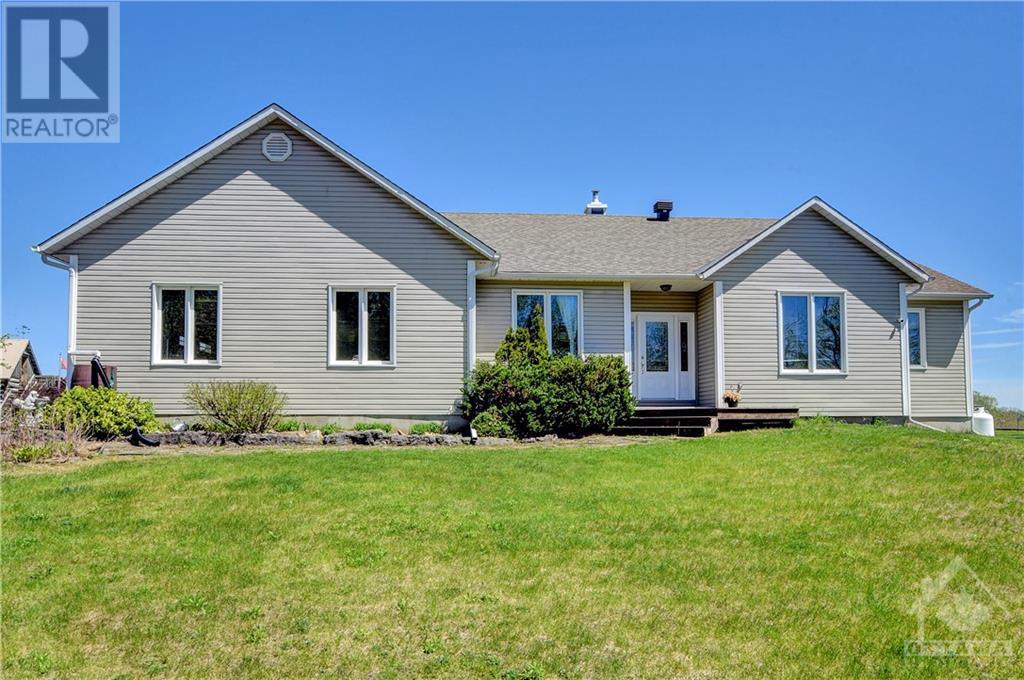
CONTACT
Brandi Leclerc
Sales Representative
(613) 355-7078 (direct)
(613) 825-7653 (office)
brandil@royallepage.ca
homeswithbrandi.com
3101 Strandherd Drive, Ottawa
BARRHAVEN / NEPEAN

The trade marks displayed on this site, including CREA®, MLS®, Multiple Listing Service®, and the associated logos and design marks are owned by the Canadian Real Estate Association. REALTOR® is a trade mark of REALTOR® Canada Inc., a corporation owned by Canadian Real Estate Association and the National Association of REALTORS®. Other trade marks may be owned by real estate boards and other third parties. Nothing contained on this site gives any user the right or license to use any trade mark displayed on this site without the express permission of the owner.
powered by WEBKITS
